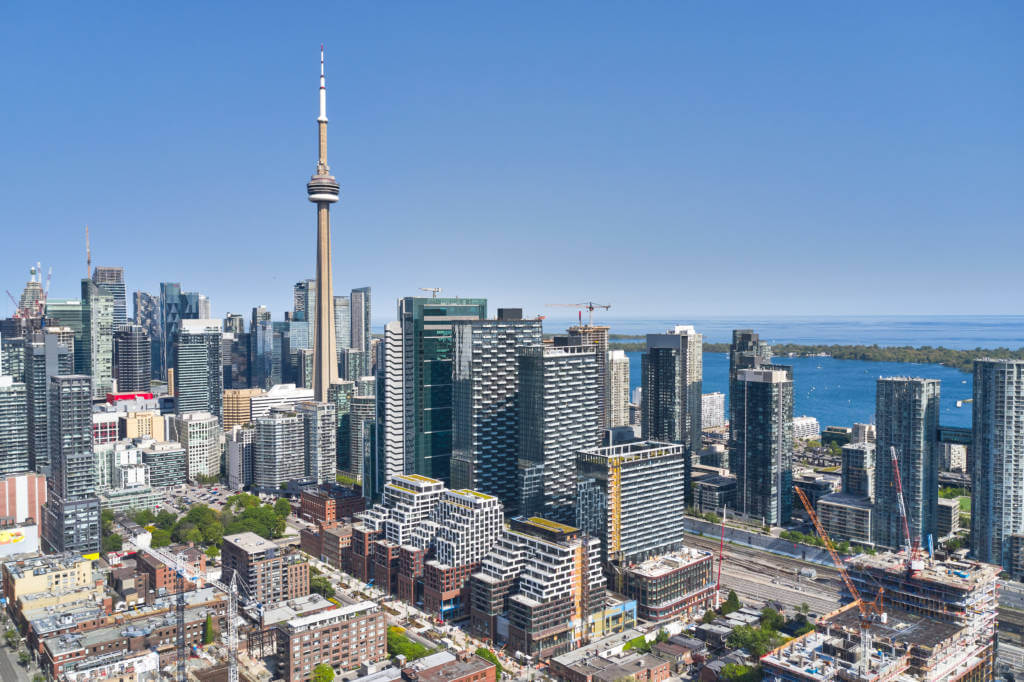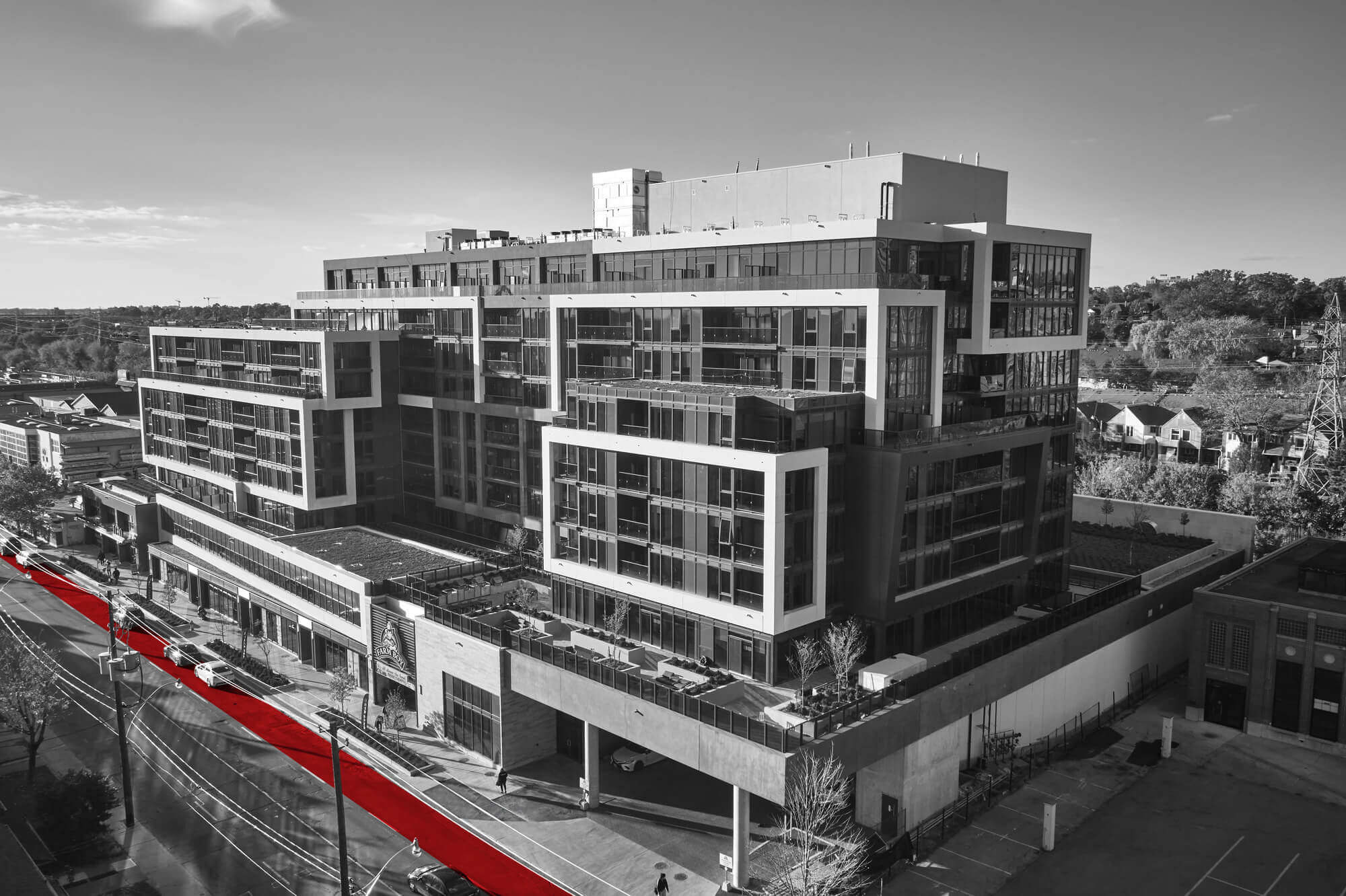
The Well, a sprawling mixed-use development in downtown Toronto’s core, blends retail, commercial, and residential spaces, in one unique centre relying on an efficient thermal energy system. It is slated to hold its ribbon-cutting ceremony in November.
A collaboration between RioCan REIT and Allied Properties REIT, The Well (getting its name from the Wellington Street) aims to attract approximately 22,000 daily visitors, including 11,000 residents and employees. With 111,484 m2 (1.2 million sf) of office space, 29,729 m2 (320,000 sf) of retail, and 1,700 residential units, it is a vibrant urban hub bordering Front, Spadina, and Wellington Streets.
The Well’s strategic location offers convenient access to public transportation, two airports, and trains, and Union Station within walking distance.
The Well’s innovative thermal energy system is a cornerstone of its sustainability. Partnering with Enwave Energy Corporation, the development includes a new energy storage facility, expanding sustainable cooling and heating options for the development and its neighbouring communities. The facility also includes a massive 16.7 million lbs (2-million-gal) tank, equivalent to three Olympic-sized swimming pools, to store temperature-controlled water. To read more on the thermal energy system refer to this feature on Construction Canada.
Adamson Architects, Hariri Pontarini Architects (HPA), BDP Architects, GPA Architects, architectsAlliance, and Claude Cormier have integrated opportunities for everyone within the master plan. The design prioritizes pedestrians and complements the existing laneways of King West, promoting a smooth and uninterrupted flow both to and from the development. The focus is on creating a user-friendly design that facilitates easy movement.
The evolving choice of materials reflects the transition from the vibrant urban atmosphere of King Street West to the bustling financial district. Robust brick and reclaimed beams from former structures seamlessly merge with terracotta, glass, and steel. A sculptural glass canopy hovers above The Well’s retail colonnade, covering 60 per cent of the primary East-West passage. This canopy offers year-round protection from the elements while allowing for an open-air experience.
Achieving platinum-level WIRED certification from WiredScore, The Well models digital connectivity and technological innovation. The addition of transit options, green spaces, and diverse amenities elevates the area.
The Well is an urban streetscape offering easy access to what Toronto desires: walkability, community-building, and connections.
“What is really fascinating is the mixture of uses that create this unique dynamic. The Well should mean many things to many people. There is this great synergy between all of those uses all in one place,” says Adrian Price, principal, BDP Architects.
