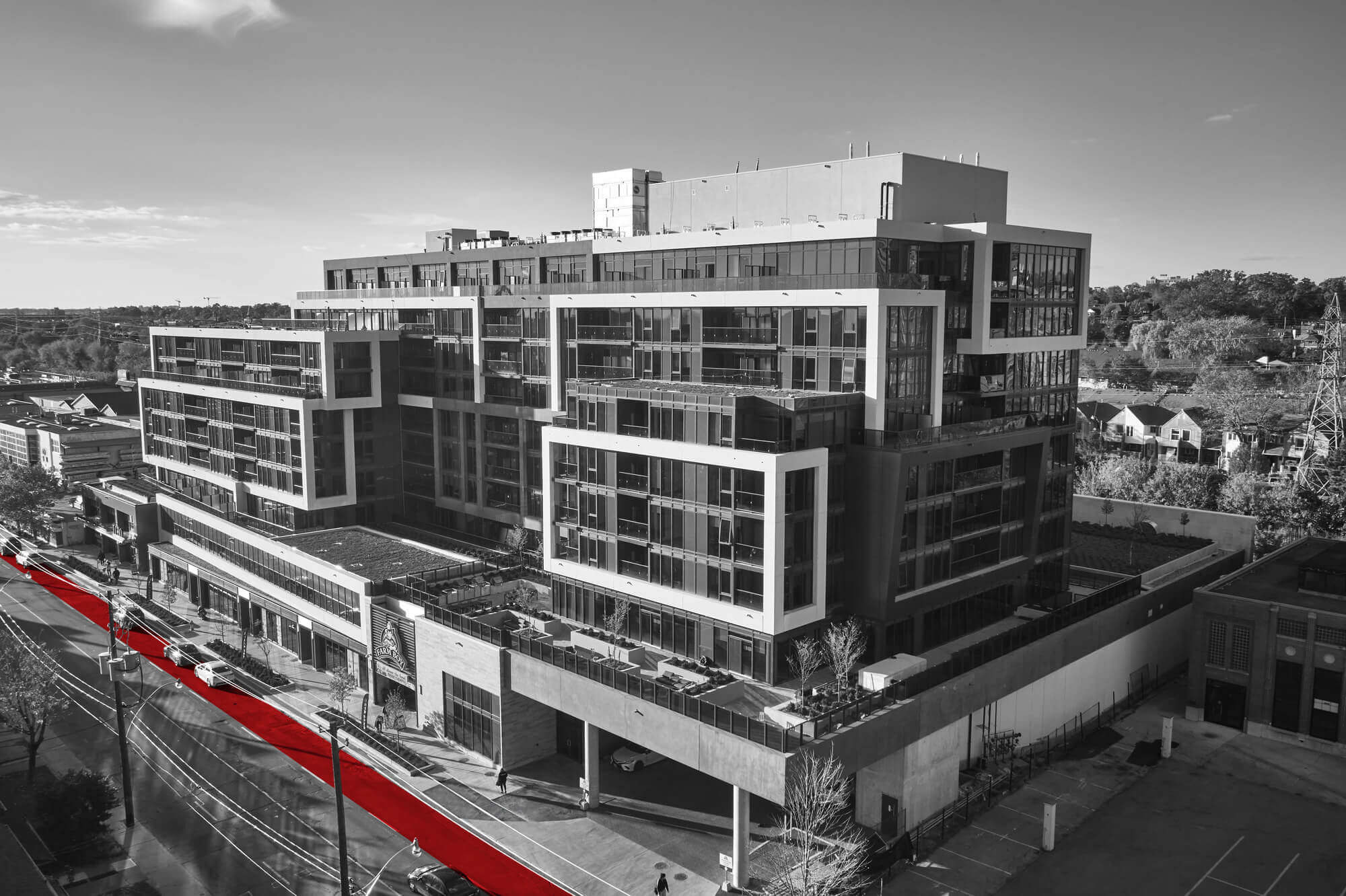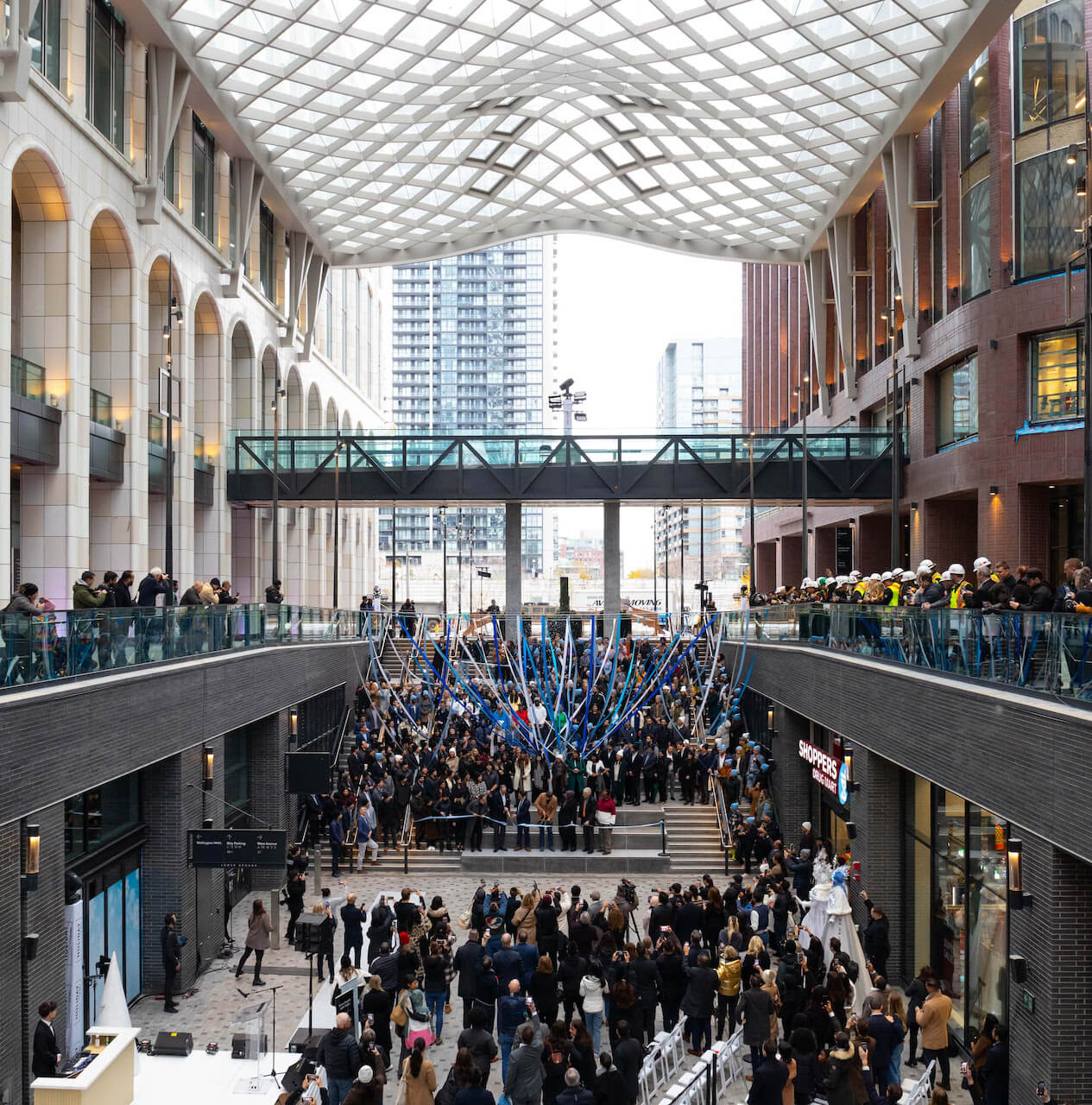Today marked a landmark occasion for The Well, touted as Toronto’s most ambitious mixed-use development, as RioCan REIT celebrated the initial opening of its key phases with a ribbon-cutting ceremony. The event, held at the site located at Spadina Avenue and Front Street, showcased the near completion of The Well’s commercial, residential, and retail spaces, a project done in partnership with Allied Properties REIT, Tridel, and Woodbourne Canada Management, Inc.
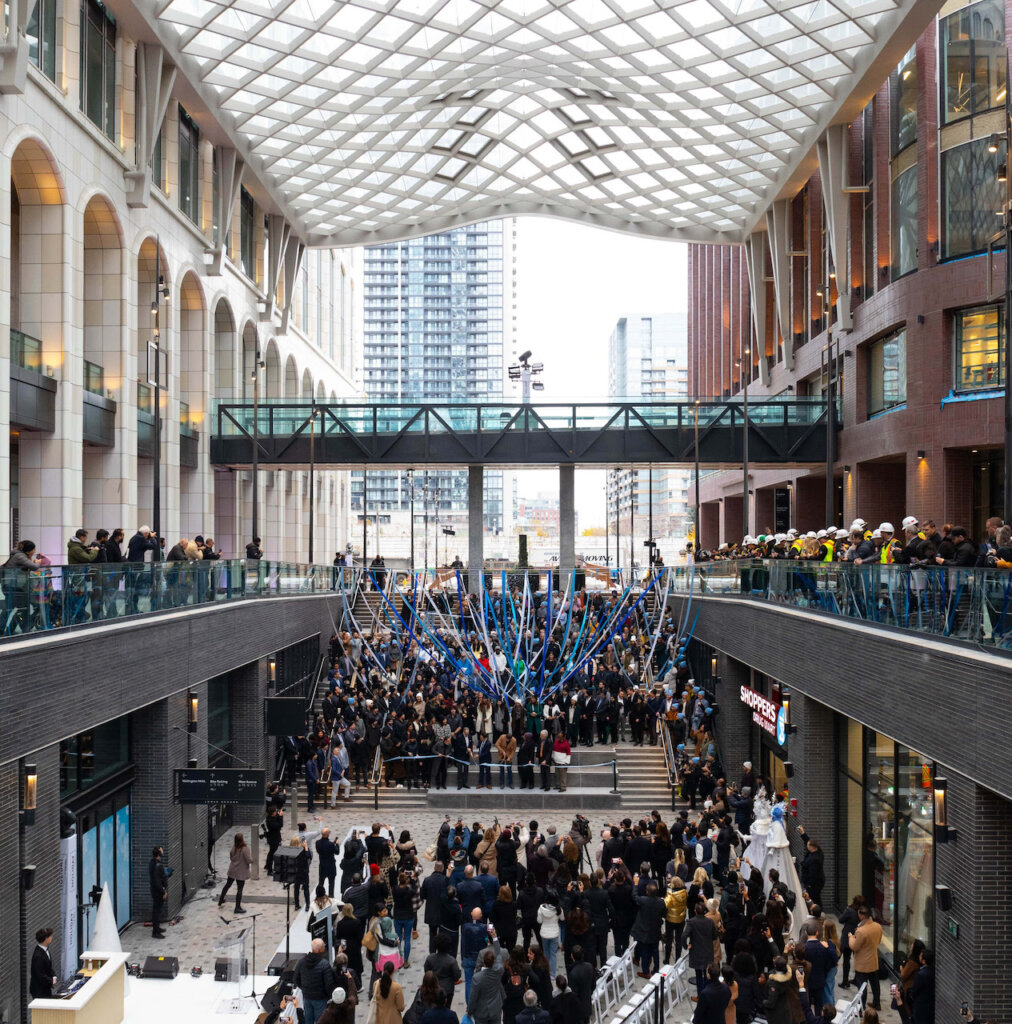
The ceremony saw over 250 attendees, including officials like Spadina-Fort York MP Kevin Vuong, MPP Chris Glover, and First Deputy Mayor Ausma Malik, alongside community group representatives. The ceremony included the symbolic cutting of 50 ribbons, representing the collaborative efforts of numerous stakeholders in bringing The Well to fruition. This gesture underscored the project’s communal spirit and collective achievement.
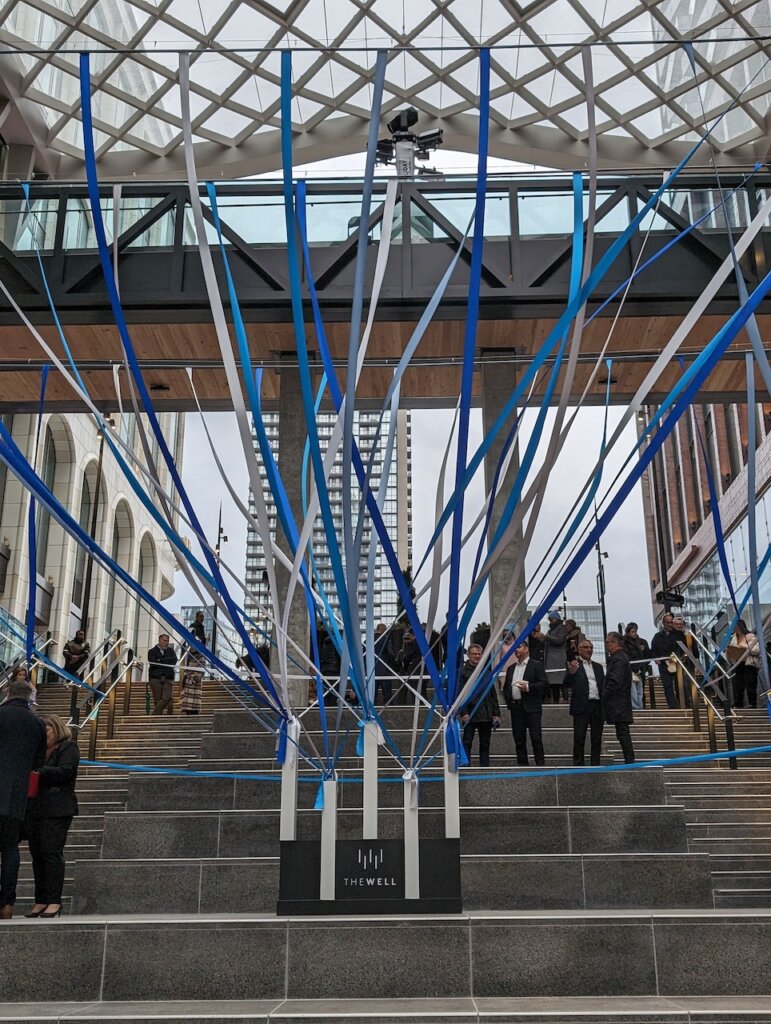
Anthony Casalanguida, General Manager for The Well, kicked off the event by highlighting the project’s mix of retail and commercial offerings. The site is anticipated to draw approximately 22,000 daily visitors alongside an estimated 11,000 residents and retail personnel.
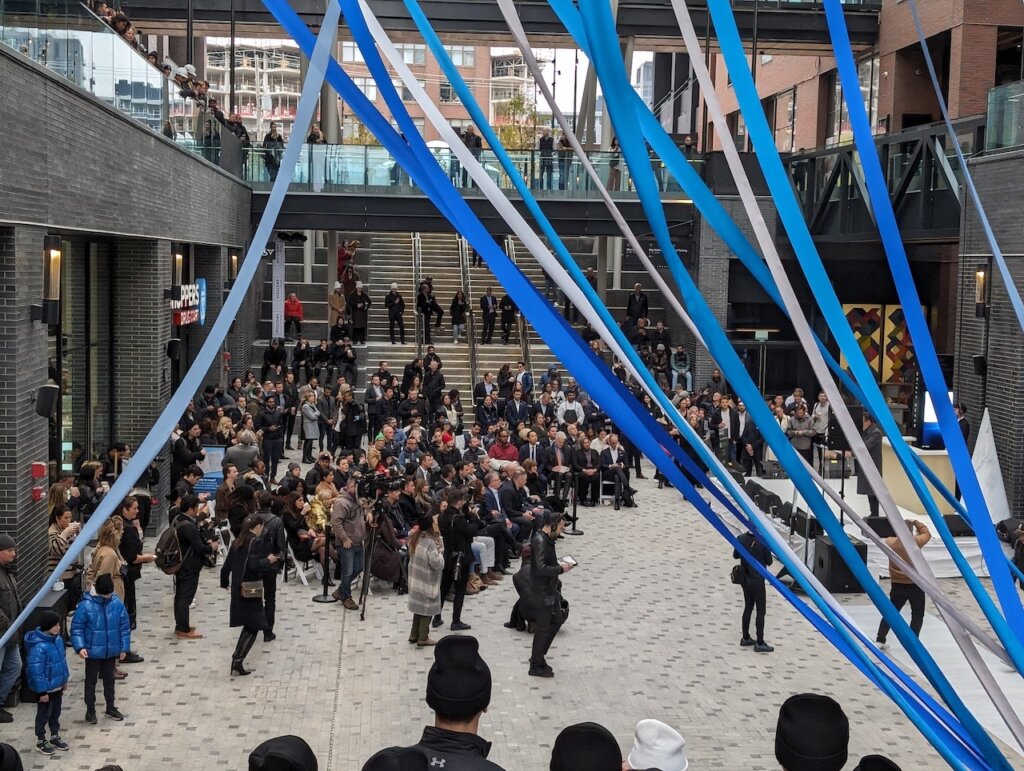
Vuong emphasized The Well… “can demonstrate what mixed-use development can look like here and elsewhere; it’s an urban solution for many of the challenges we face today.” Chris Glover reminisced about the project’s evolution, recalling a time when it was simply “a hole in the ground.”
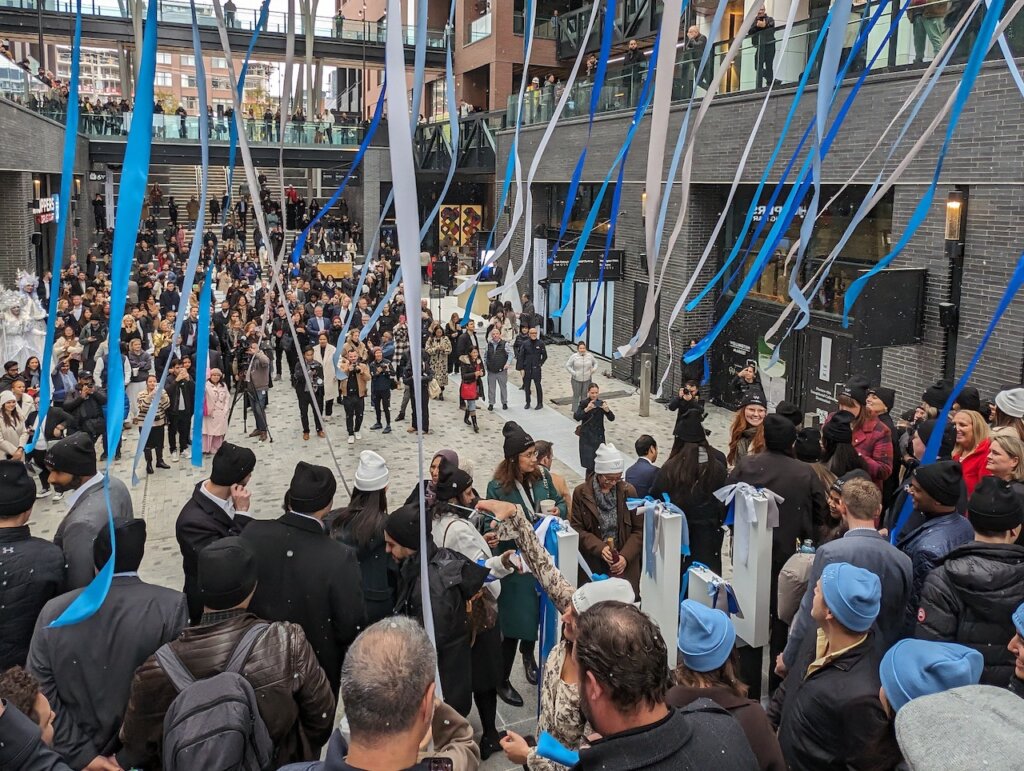
Malik noted the contributions of the late Claude Cormier to The Well through the landscape design by his firm CCxA alongside the architectural firms who collaborated in the huge project; Hariri Pontarini Architects, BDP Quadrangle, architects—Alliance, Wallman Architects, and Adamson Associates Architects.
Isaac Crosby, a Canadian farmer known as ‘Brother Nature,’ provided a unique perspective on the project’s sustainability. The site’s deep lake water cooling system was highlighted. The developers teamed with Enwave for the system’s thermal energy tank that sits underneath the site, drawing cold water from Lake Ontario.
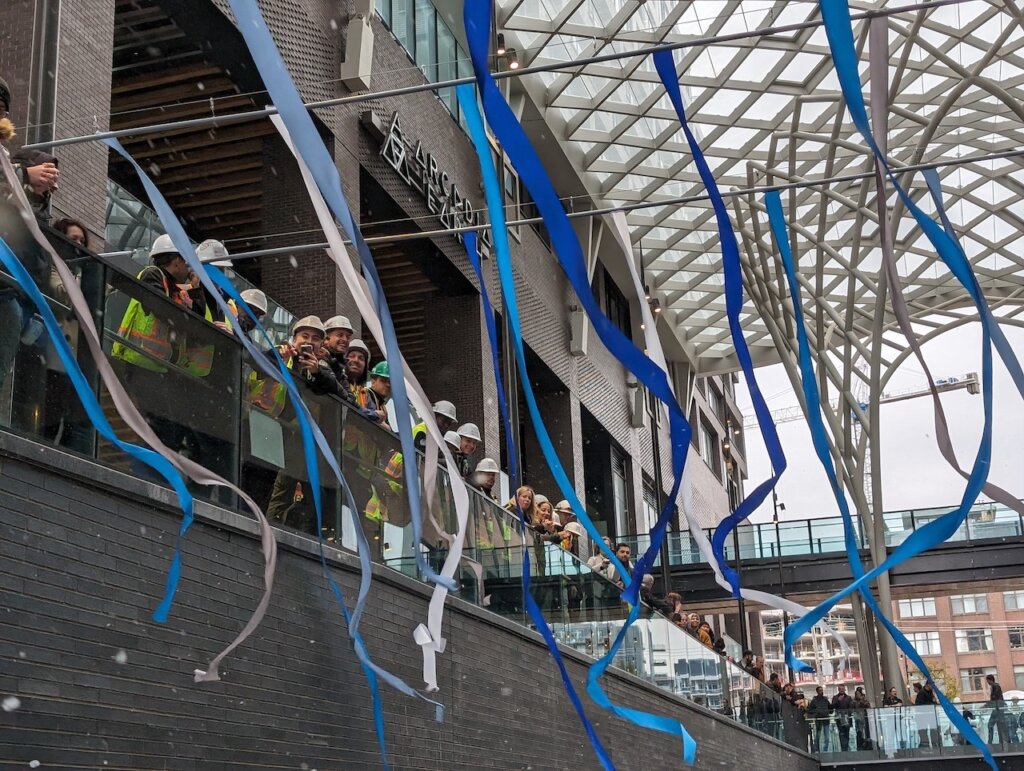
Reflecting on the journey of The Well, Jonathan Gitlin, President, and CEO of RioCan, shared insights into the decade-long development process. “We’ve put together stunning architecture, pedestrian focus, and community spaces that draw people inwards,” Gitlin said. He also noted that Wellington Market, set to open in 2024, will be a European-inspired space offering locally sourced products.
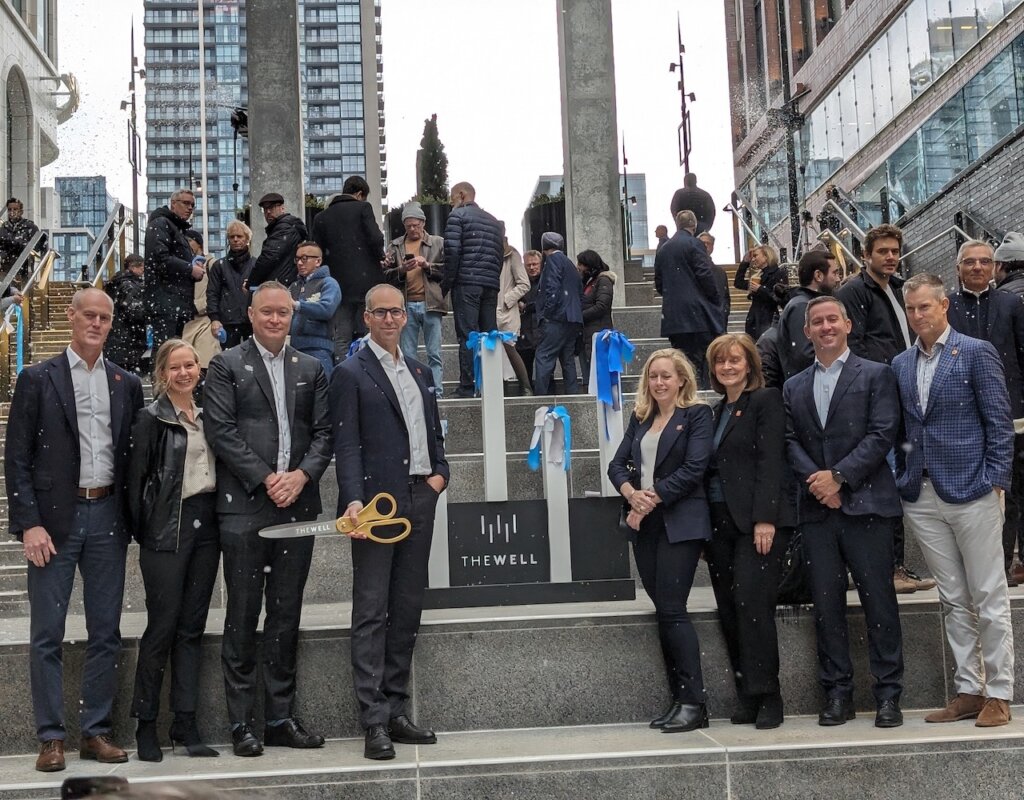
The event also served as the launch of The Well’s first year of holiday programming, set to transform the development into an arctic-inspired wonderland. Highlights include The Rink, presented by Scotiabank, offering complimentary skating and professional exhibitions, and a Veuve Clicquot Champagne Lounge for a respite under the iconic glass canopy.

Guests can also experience NORDIC by BarChef, a yurt offering holiday cocktails and stage performances, and the Stardust Bridge, an interactive light installation. Live performances, family entertainment, and a unique blanket check hut added to the festive atmosphere.
The Well’s holiday programming is an immersive experience, illuminated Thursday to Sunday evenings with the Aurora Borealis-themed lighting under its glass canopy, a presentation by Destination Canada.
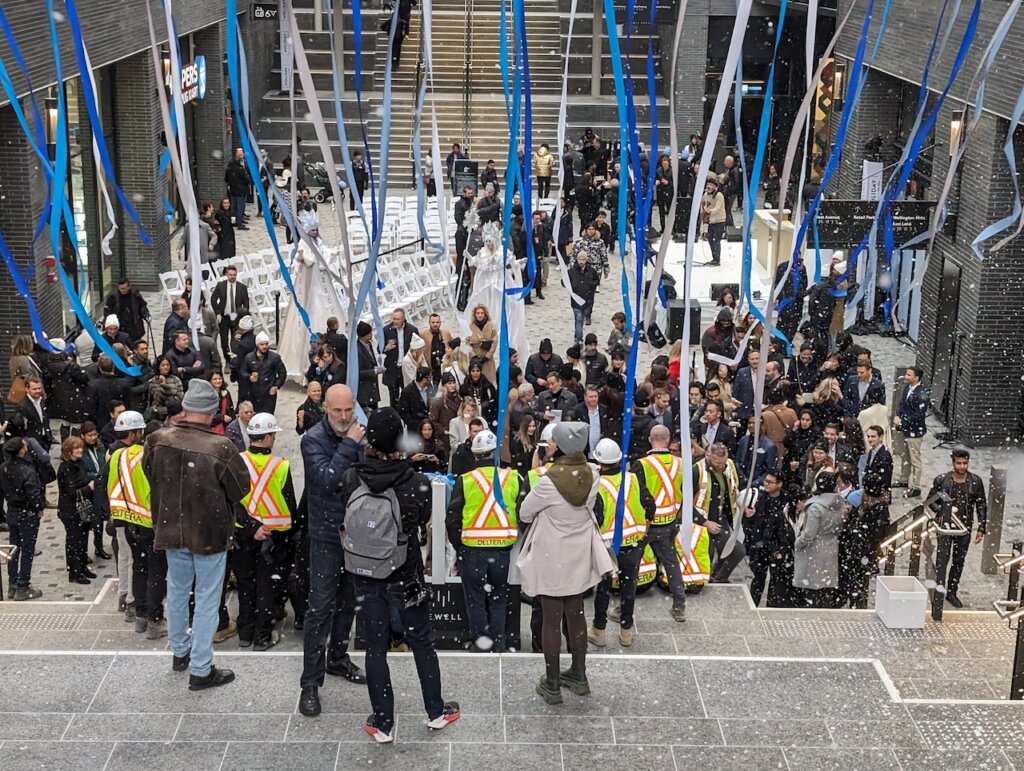
The Well, at 410 Front Street West, spans over 3 million ft². It comprises seven mixed-use towers clustered around a pedestrian/retail spine. It will introduce approximately 320,000 ft² of retail, restaurant, and entertainment experiences, workspaces totalling 1.2 million ft² of office space, and 1,700 residential units.
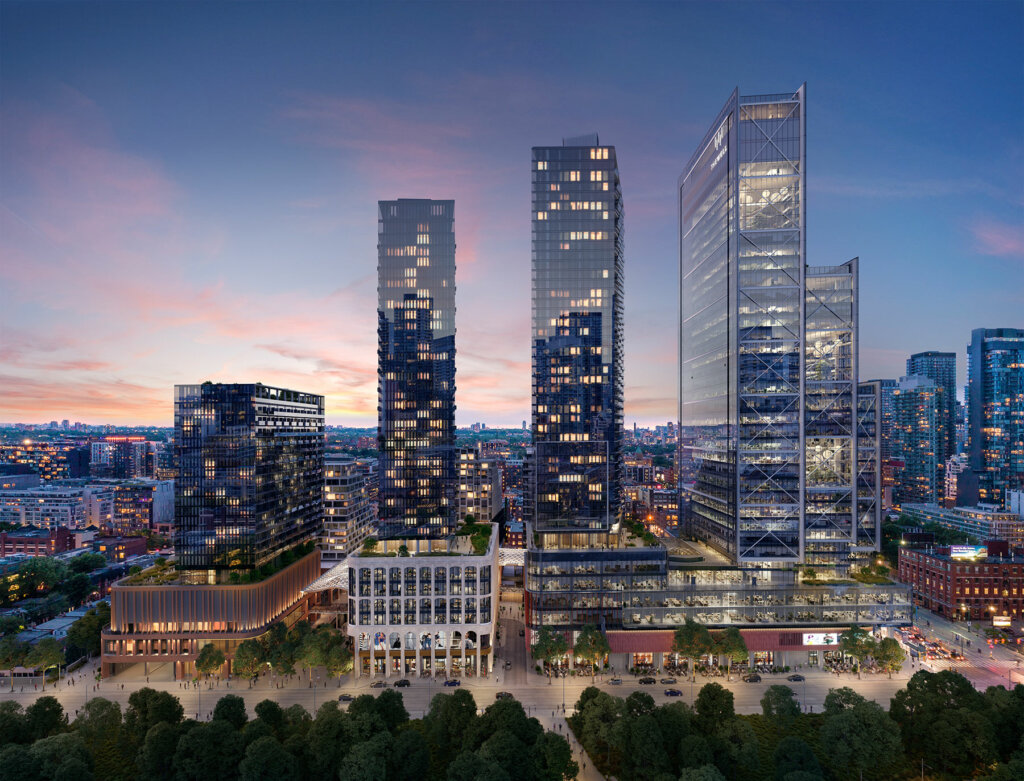
UrbanToronto will continue to follow progress on this development, but in the meantime, you can learn more about it from our Database file, linked below. If you’d like, you can join in on the conversation in the associated Project Forum thread or leave a comment in the space provided on this page.
* * *
UrbanToronto has a research service, UrbanToronto Pro, that provides comprehensive data on construction projects in the Greater Toronto Area—from proposal through to completion. We also offer Instant Reports, downloadable snapshots based on location, and a daily subscription newsletter, New Development Insider, that tracks projects from initial application.
