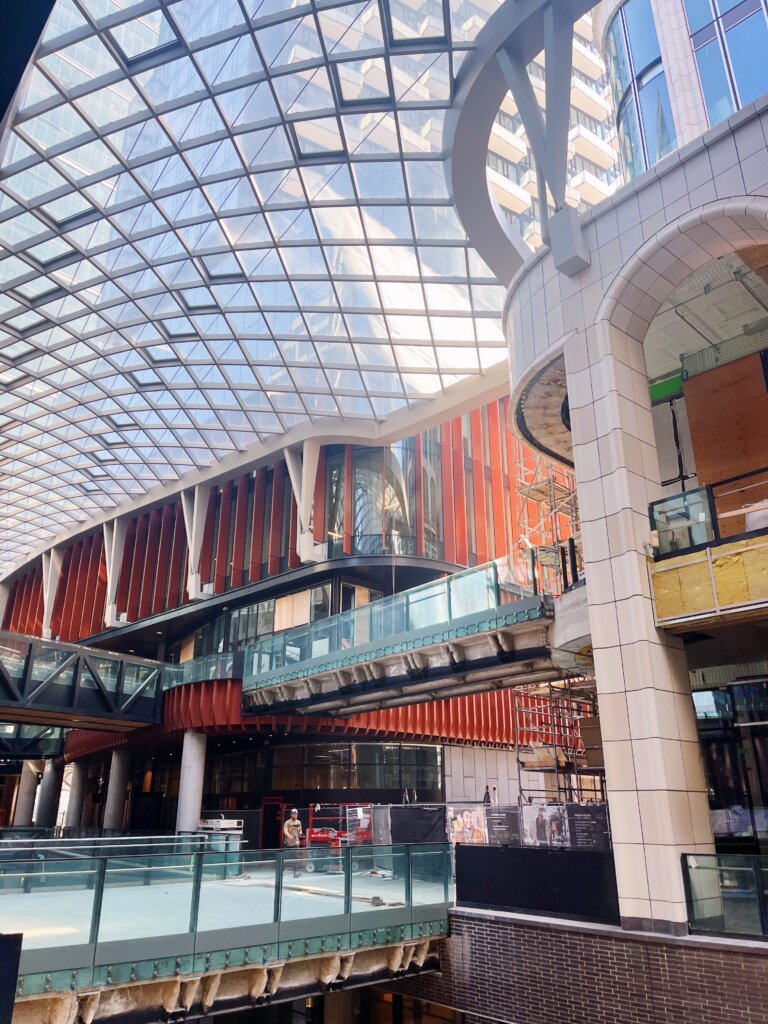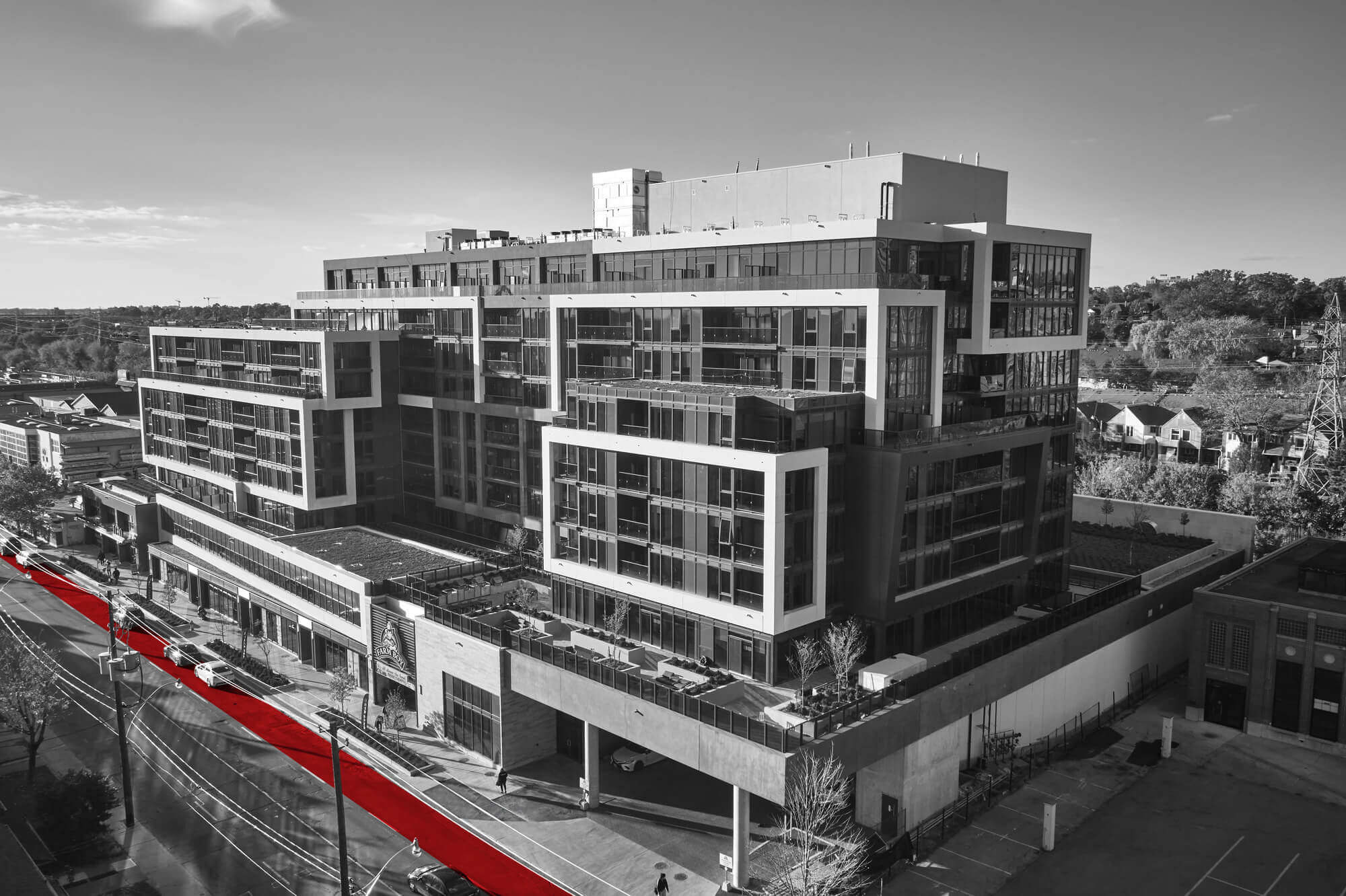Earlier this week, RioCan REIT invited Toronto media for a Public Art and Placemaking tour of The Well, which included a number of art unveilings, installations, and placemaking design features embedded into the buildings and masterplan design of this enormous new development now in the process of opening at Spadina and Front. Yesterday’s article featured three of the art installations, and today we take a look at the other stops made during the tour, as well as the vision and design process for each.
Wellington Place Promenade (CCxA)
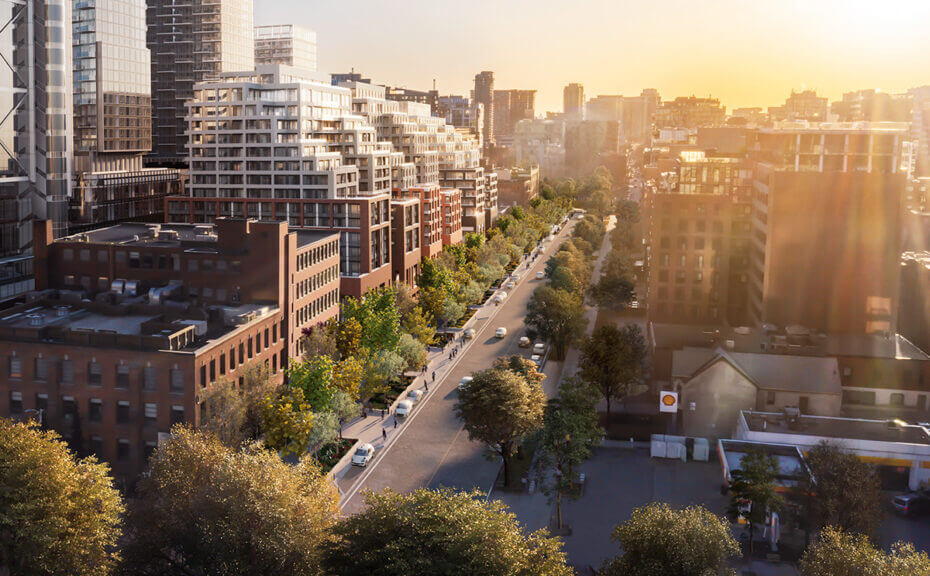
The redesign of Wellington Street West is the first placemaking component that many pedestrians will experience when visiting The Well. While just a brief stop during the tour, Guillaume Paradis of landscape architecture firm CCxA explained that the objective of the redesign was to create a generous promenade along Wellington with two distinct areas; restaurant patios along the building frontages, and a garden buffer along the street. The ground floors of the three mid-rise buildings fronting onto Wellington will be home to a number of restaurants, activated with six large patios that will spillover onto the stone paver sidewalk.
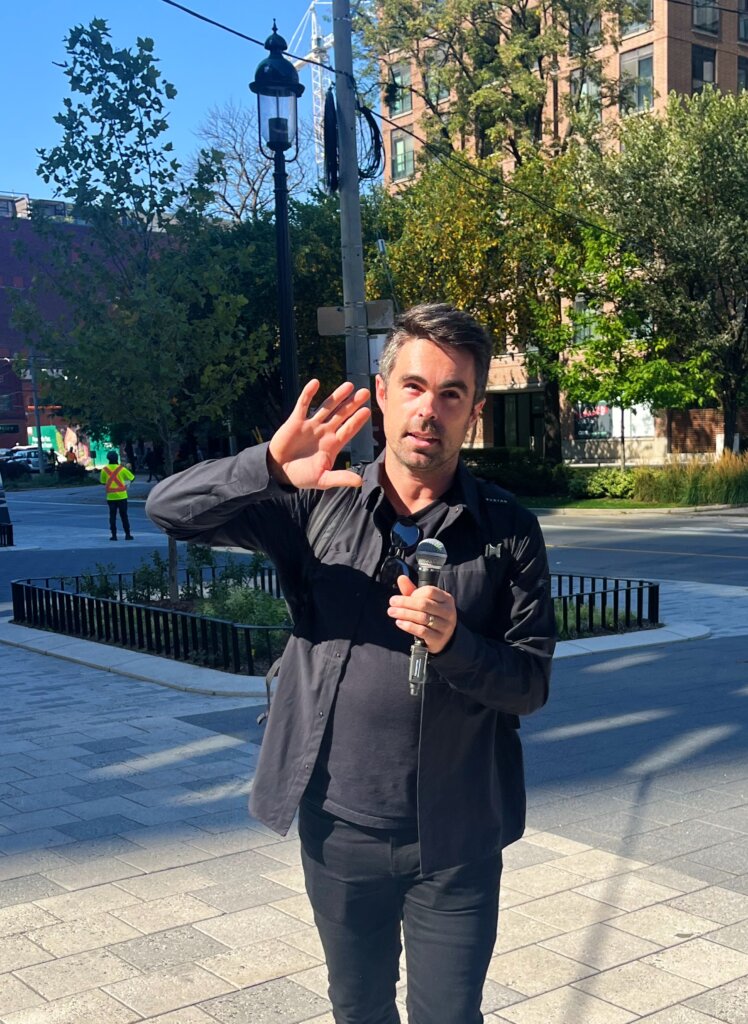
To buffer this area from the street itself is a double row of trees and a series of 5m-wide planters with native species, creating a colonnade-type walkway between activation and vegetation. Mr Paradis also explained that the design of the Promenade accommodates the pedestrian connections into the site, the largest of which is the 25m-wide north plaza that connects to the south plaza on Front Street West through the centre of the site. According to RioCan, the redesign of Wellington as a tree-lined boulevard helps realize a 100-year vision for the City to connect Clarence Square to the east with Victoria Memorial Park to the west.
‘Neighbourhood Stroll’ by Vanessa Spizzirri
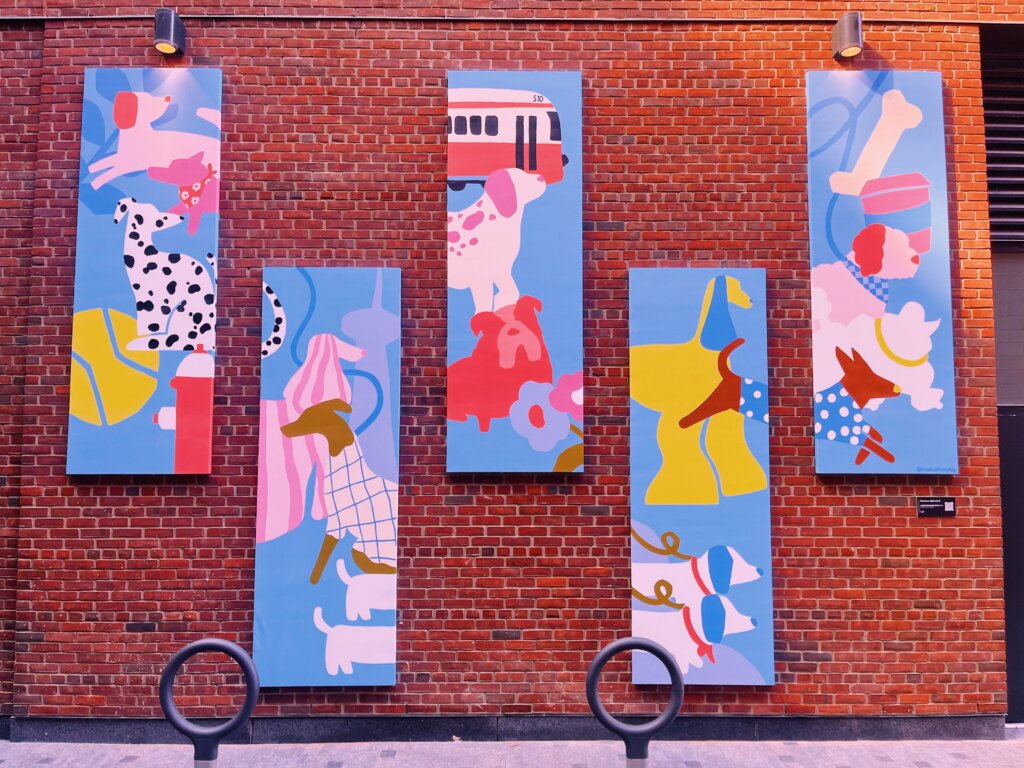
While there are many pedestrian walkways to enter The Well, the East Lane specifically is envisioned to be a “dog-centric lane.” This is part of a larger vision for The Well to be pet-friendly throughout, with Jamie MacLean of Allied Properties REIT explaining that it’s “all about the whole family at The Well.” Upon completion, the redevelopment will include a number of dog-friendly components, including the Wellington Market (opening Spring 2024), the patios along Wellington Street West, and a special identification sticker called Pet-Love, which will recognize shops and services throughout the property that are dog-friendly.
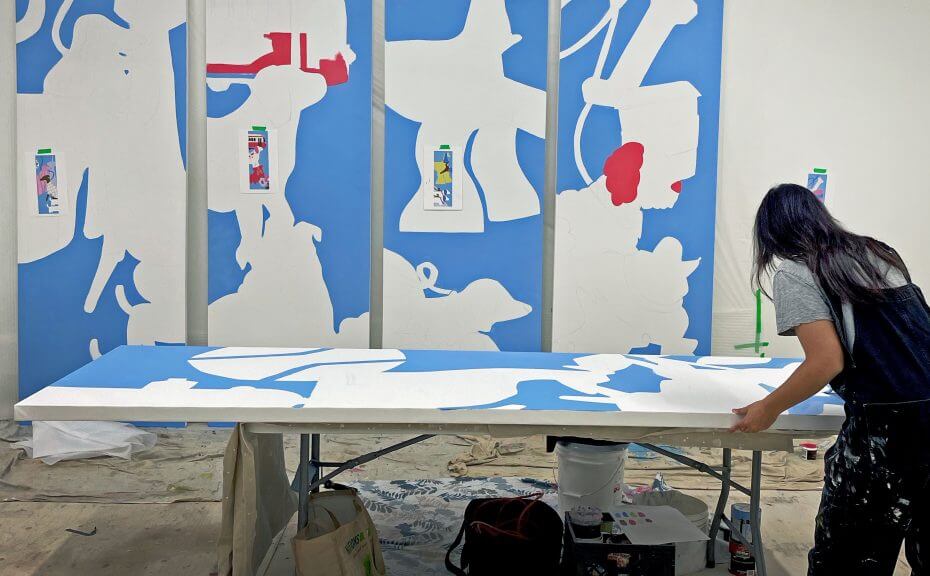
Responding to this vision, artist Vanessa Spizzirri of Toronto-based Maed Studio, created a five-panel art installation titled ‘Neighbourhood Stroll’. As she explains, the overarching vision was to create something that was vibrant, playful, and to complement and be an extension of the The Well’s contemporary architecture. The piece showcases a variety of dogs living harmoniously in the city — she wanted the artwork to capture the feeling of a dog park with multiple personalities interacting — accomplished by using bold colours and different patterns through a minimalist lens.
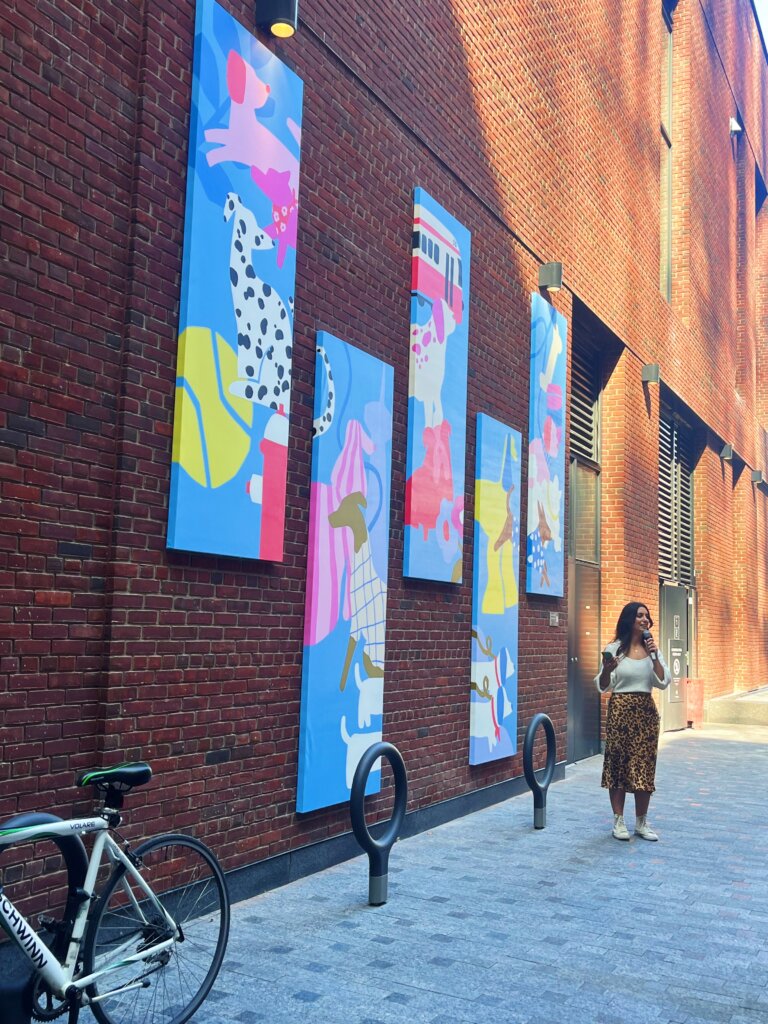
The piece also pays homage to a number of Toronto’s landmarks, such as the CN Tower and the 510 Streetcar, which travels up Spadina Avenue just steps east of this installation. Spizzirri explained that she and the team agreed that the five panels would be hung in the staggered ‘W’ format to reflect The Well’s logo, and that it would be a continuously-flowing piece. This was achieved by extending some of the shapes and dog forms across multiple canvases (such as the twin dogs at the bottom), to evoke a sense of movement up and down the lane. The fun, she said, was to create a cohesive overall piece, while ensuring each canvas could also standalone depending on the angle from which its’ viewed and the speed at which people are walking.
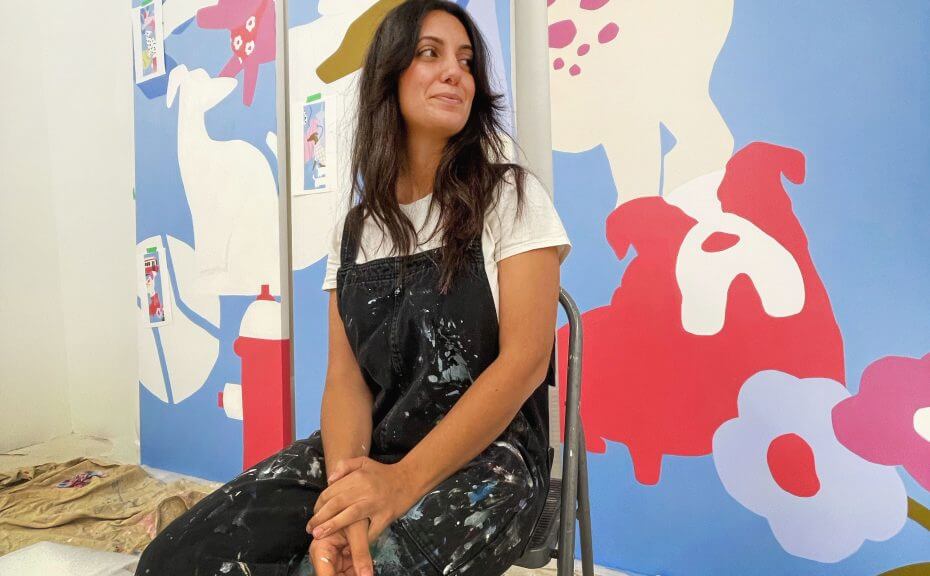
Due to the canvases being hung outdoors, they were first painted with a durable exterior acrylic paint (designed to protect from the elements), before being sprayed with a varnish that seals and protects from water, UV, and oxidation.
The Globe & Mail’s Art Deco Doors
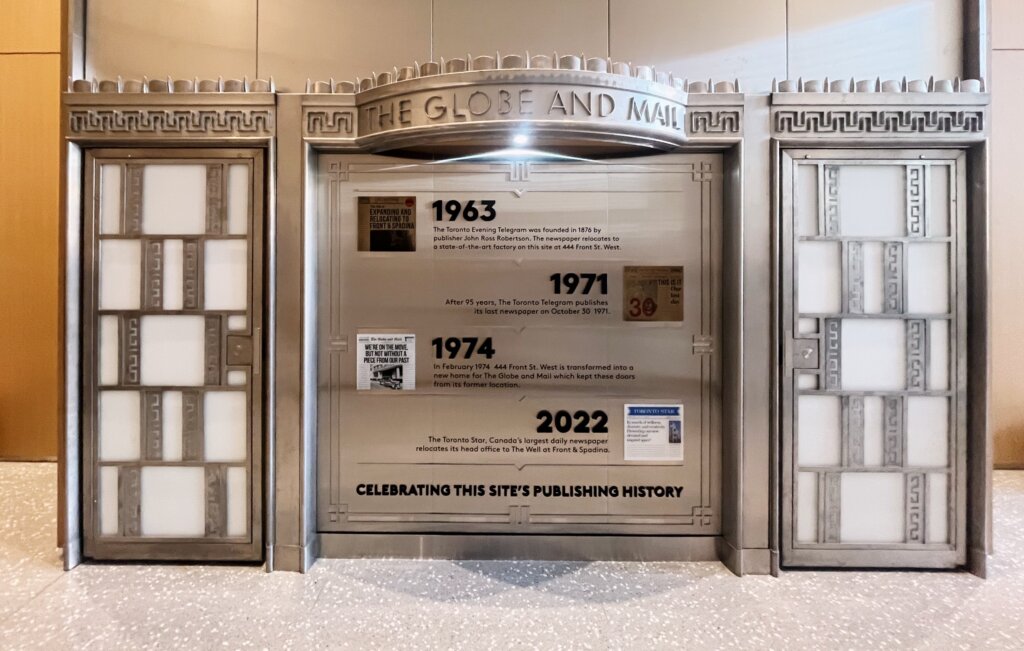
Moving to the interior of the office tower, the old Art Deco Globe & Mail Centre doors have been incorporated as a wall design feature between the main lobby and one of the elevator banks. RioCan explained that the doors were originally part of the Globe & Mail’s east Toronto location (see below image), which were then relocated to this site during the construction of their new building in 1971, before being salvaged and rehabilitated yet again through the redevelopment of The Well.
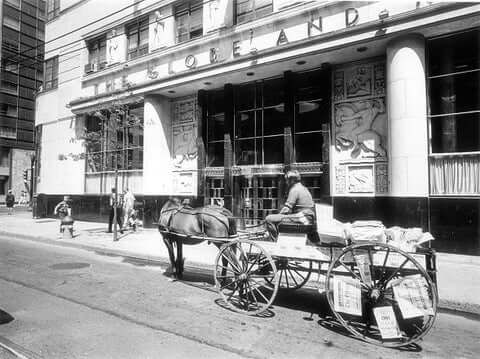
The site on which The Well is located has been home to three publishers throughout its history — the Toronto Telegram (1963-1971), The Globe & Mail (1971-2016), and now, as of 2022, the Toronto Star is a tenant on level 10 of The Well’s office tower. The doors have been decorated with a timeline of key dates and events related to these publications, and by incorporating this feature it was RioCan’s way of celebrating the site’s rich publishing history.
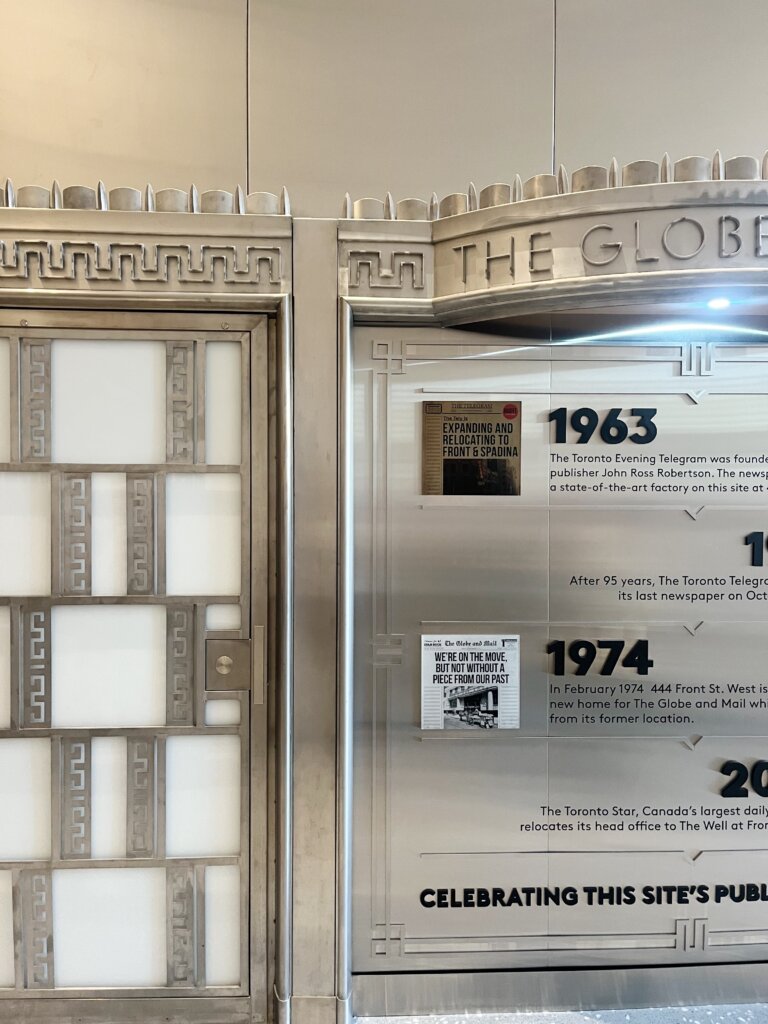
Hello Velo (Jenn Kitagawa)
Painted directly on the walls of the bicycle parking elevator lobby, this mural was designed by Albertan artist Jenn Kitagawa, of Japanese descent, to capture “people commuting in the morning air through the city on their favourite modes of transportation.” The mural was designed to be simple yet reflect Toronto’s diversity, showcasing a variety of individuals riding past flowers, bees, and butterflies.
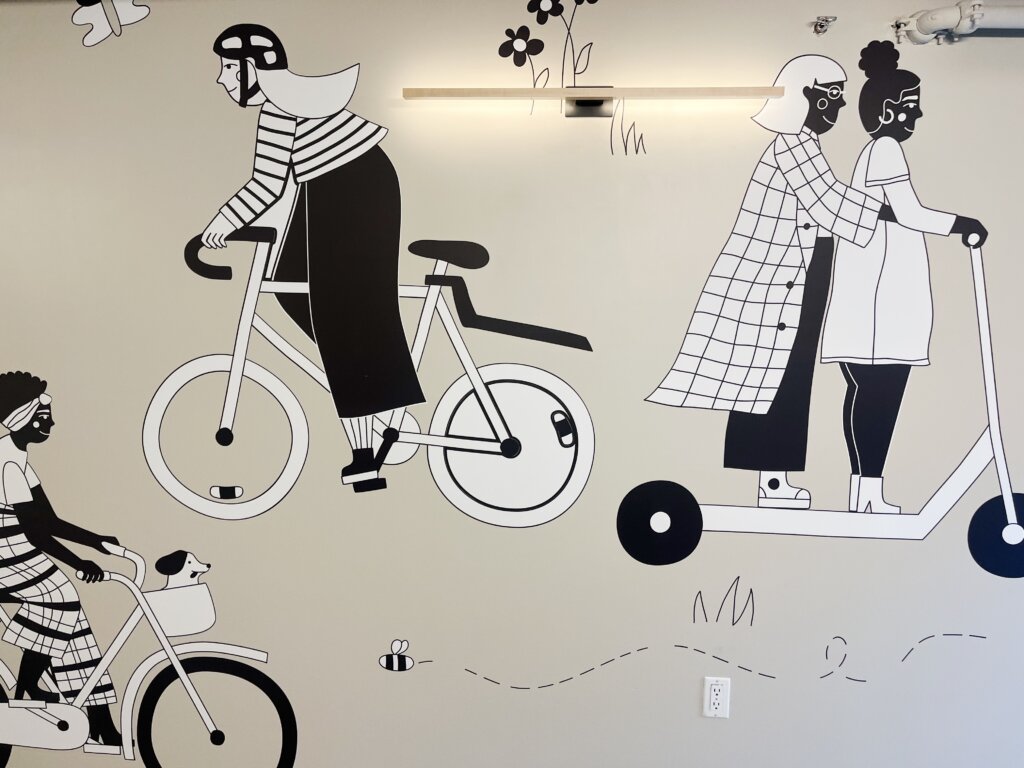
There are also a number of more playful elements incorporated into the design, such as a dog-stuffed basket and someone steering a bike with their legs.
Canopy-Covered Spaces
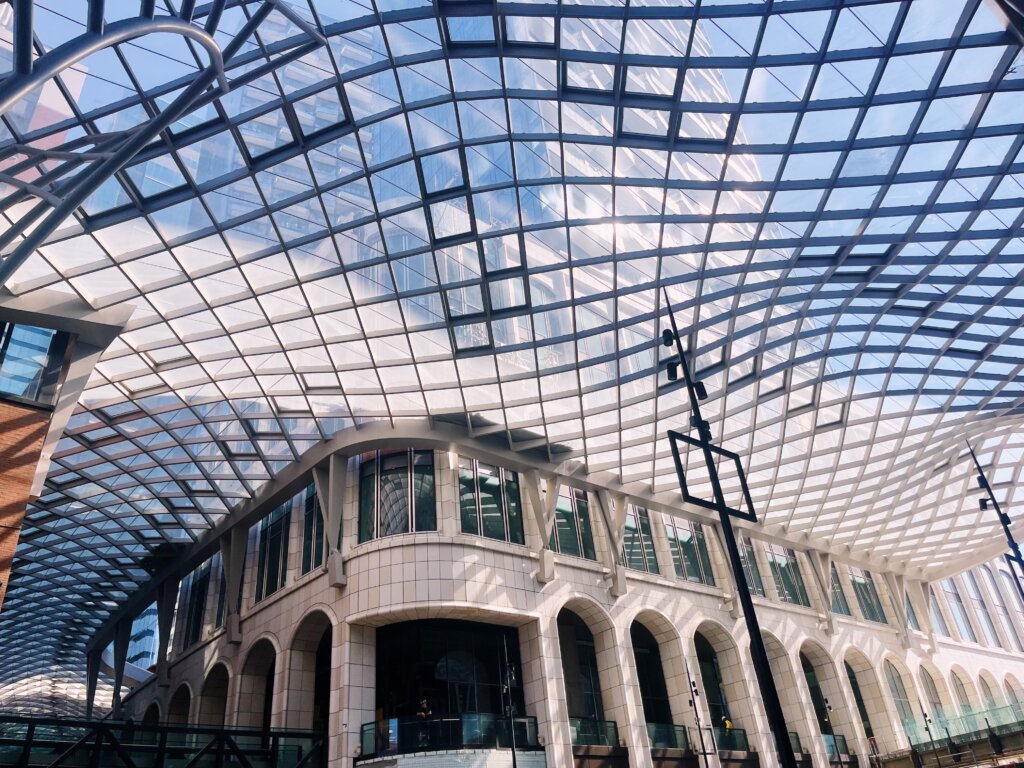
As has been mentioned in both articles, one of RioCan’s key components when designing The Well was the importance of creating inviting and unique places that the public can use and spend time in, so the team visited a number of precedents in Europe and beyond. As described by Andrew Duncan (CIO, RioCan), “we knew we wanted a plan that was authentic to King West, that also had walking streets and outdoor space, and connectivity to the neighbourhood. One of the main things that allowed us to do that was the canopy concept.”
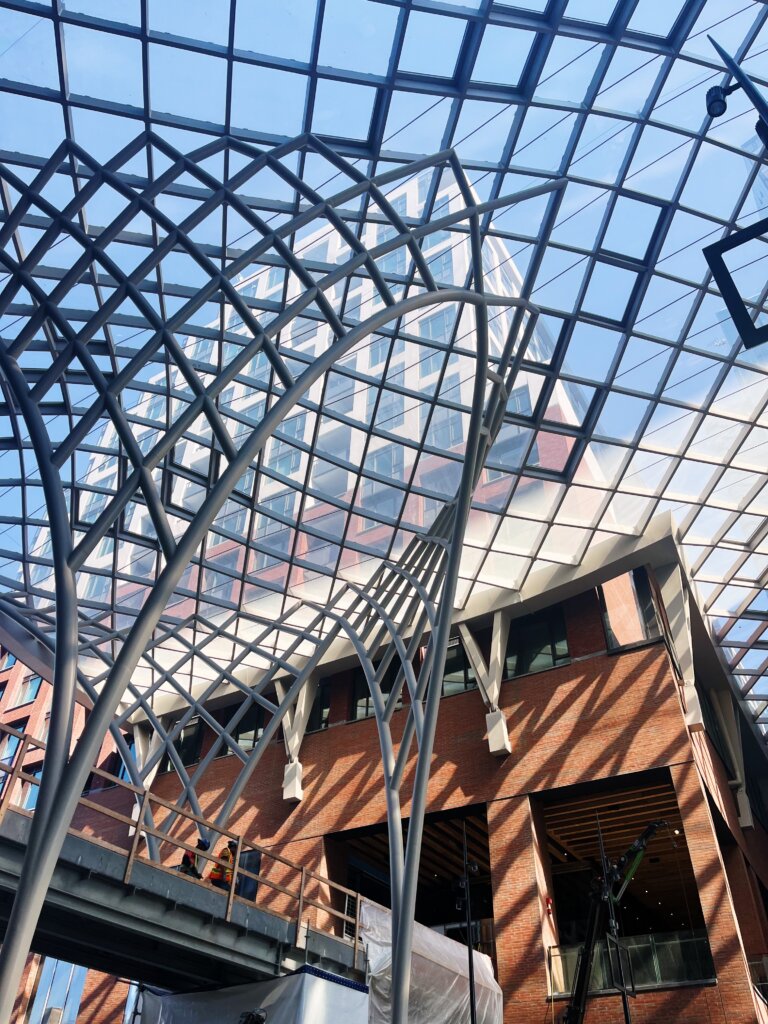
Designed to enable an outdoor shopping experience while protected from the elements — this is the largest canopy of its kind in Canada, at 30,000ft² in area and consisting of 2,000 individual panes of glass — the design team also found that the canopy was an opportunity to add artistic influences to the project. The canopy structure itself was initially constructed in Germany, before being disassembled, shipped to Toronto, and then reassembled on-site at The Well during construction.
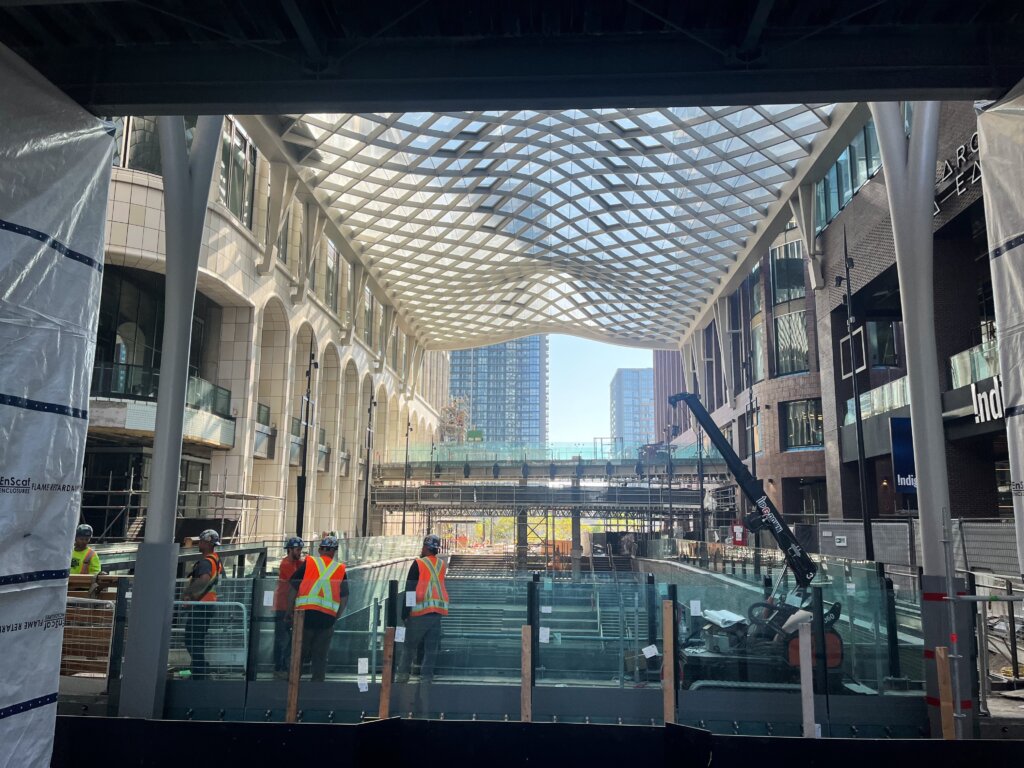
The canopy was designed to include greater undulation at the northern end of the central plaza, as well as additional movement to integrate with the bridges embedded throughout the retail component of the project. Mr Duncan explained that thought was also given to how the canopy would look when viewed from the residential units above, and that the glass panes are all fritted, (e.g. white enamel dots) to help reduce solar intensification and glare; providing some cooling to the spaces below. It was noted during the site tour that the lower level of the central plaza was noticeably cooler than the outdoor air temperature.
